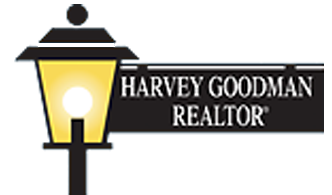
GALLERY
PROPERTY DETAIL
Key Details
Sold Price $210,000
Property Type Single Family Home
Sub Type Single Family Residence
Listing Status Sold
Purchase Type For Sale
Square Footage 1, 238 sqft
Price per Sqft $169
Subdivision Laisle
MLS Listing ID 5043377
Sold Date 08/05/24
Style Ranch
Bedrooms 3
Full Baths 2
Half Baths 1
HOA Y/N No
Abv Grd Liv Area 1,056
Year Built 1975
Annual Tax Amount $1,249
Tax Year 2023
Lot Size 0.430 Acres
Acres 0.43
Property Sub-Type Single Family Residence
Stories One
Story One
Location
State OH
County Belmont
Rooms
Basement Exterior Entry, Partially Finished, Walk-Out Access
Main Level Bedrooms 3
Building
Lot Description Back Yard, Front Yard
Story 1
Foundation Block
Sewer Aerobic Septic
Water Public
Architectural Style Ranch
Level or Stories One
Interior
Interior Features Bar
Heating Electric, Forced Air
Cooling Central Air
Fireplaces Number 1
Fireplaces Type Electric
Fireplace Yes
Appliance Microwave, Range, Refrigerator
Laundry Electric Dryer Hookup, In Basement, In Garage
Exterior
Parking Features Additional Parking, Attached, Concrete, Driveway, Garage
Garage Spaces 2.0
Garage Description 2.0
Fence Back Yard, Chain Link
Water Access Desc Public
Roof Type Asbestos Shingle
Porch Front Porch, Patio
Private Pool No
Schools
School District Union Lsd - 707
Others
Tax ID 51-00309.000
Financing Conventional
CONTACT









