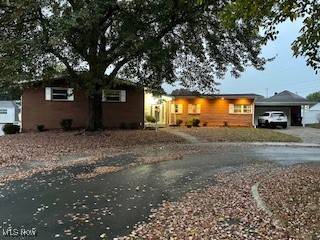1810 Hamilton PL Steubenville, OH 43952

UPDATED:
Key Details
Property Type Single Family Home
Sub Type Single Family Residence
Listing Status Active
Purchase Type For Sale
Square Footage 3,788 sqft
Price per Sqft $101
MLS Listing ID 5158356
Style Contemporary
Bedrooms 4
Full Baths 2
Half Baths 2
Construction Status Updated/Remodeled
HOA Y/N No
Abv Grd Liv Area 2,444
Year Built 1957
Annual Tax Amount $2,782
Tax Year 2024
Lot Size 0.340 Acres
Acres 0.34
Property Sub-Type Single Family Residence
Stories Three Or More
Story Three Or More
Property Description
Tucked into a Culde-sac is a treasure so unique, that it may be the first time you have experienced this floor plan.
ENTRY LEVEL:foyer,eat in kitchen, dining room, office, 1/2 bath, and a wall of closets with a built in desk.The sunken living room can be accessed from the foyer or dining room.
KITCHEN: gorgeous cherry cabinets, stainless appliances, oversized island, corner windows, and entrance to the 2-car garage.
DINING ROOM: spacious with door to a newer deck and partially fenced backyard.
Upper level: Only 5 steps up from the foyer takes you to 4 generous sized bedrooms and 2 full baths. Newer carpet in all bedrooms
LL#1Huge rec area split in half by kitchenette. Ideal for entertaining. Laundry room and side door to back yard.
LL#2 Another 1/2 bath, 2 designated storage rooms, and a 22 x 20 BONUS room.
3744 square feet per tax card.
This property is in a Conservation area.
Location
State OH
County Jefferson
Rooms
Basement Walk-Out Access
Interior
Heating Forced Air, Fireplace(s), Gas
Cooling Central Air
Fireplaces Number 1
Fireplaces Type Recreation Room
Fireplace Yes
Appliance Dishwasher, Range, Refrigerator
Exterior
Parking Features Attached, Garage
Garage Spaces 2.0
Garage Description 2.0
Fence Fenced
Water Access Desc Public
Roof Type Asbestos Shingle
Porch Deck
Private Pool No
Building
Sewer Public Sewer
Water Public
Architectural Style Contemporary
Level or Stories Three Or More
Construction Status Updated/Remodeled
Schools
School District Steubenville Csd - 4104
Others
Tax ID 07-08975-000
Special Listing Condition Standard

GET MORE INFORMATION




