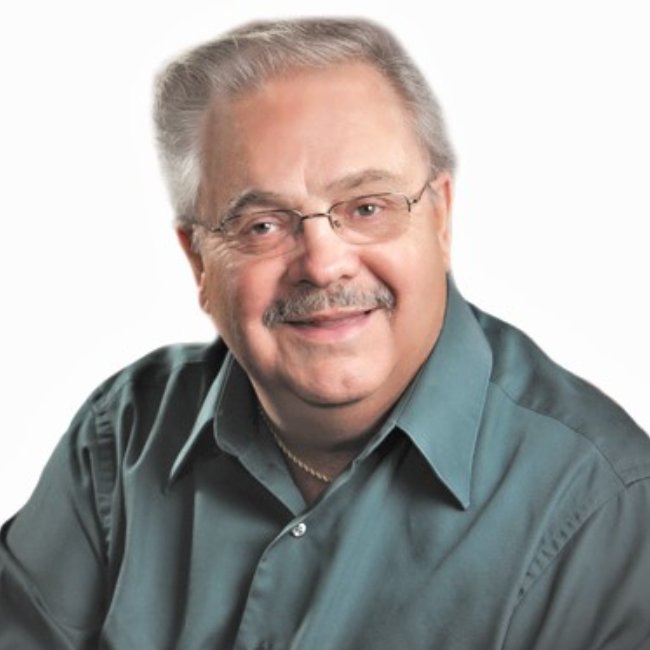109 Avalon AVE Bedford, OH 44146

Open House
Thu Oct 09, 5:00pm - 7:00pm
Sat Oct 11, 1:00pm - 3:00pm
Sun Oct 19, 12:00pm - 3:00pm
UPDATED:
Key Details
Property Type Single Family Home
Sub Type Single Family Residence
Listing Status Active
Purchase Type For Sale
Square Footage 1,787 sqft
Price per Sqft $139
Subdivision Home Acres Allotment
MLS Listing ID 5162944
Style Cape Cod
Bedrooms 3
Full Baths 2
Half Baths 1
Construction Status Updated/Remodeled
HOA Y/N No
Abv Grd Liv Area 1,423
Year Built 1948
Annual Tax Amount $3,203
Tax Year 2024
Lot Size 7,614 Sqft
Acres 0.1748
Property Sub-Type Single Family Residence
Stories One and One Half,Two
Story One and One Half,Two
Property Description
The kitchen is pure magic—bright, open, and designed for gathering. Featuring an oversized peninsula, brand-new cabinetry, sleek countertops, stainless steel appliances, a stylish pot-filler, and eye-catching designer lighting, it's the kind of space that makes every meal feel like an occasion.
Upstairs, your primary suite is a true retreat—a calming escape with a pristine white palette, jetted tub, double vanity, bidet, and spacious walk-in closet. Two additional bedrooms offer plenty of flexibility for family, guests, or your perfect home office setup.
The partially finished basement adds even more living space—ideal for cozy movie nights, weekend hangouts, or a game room—all kept comfortable year-round with a digitally controlled indoor climate system.
Enjoy complete peace of mind with brand-new mechanicals, including HVAC, AC, and updated electrical. New flooring throughout brings a clean, cohesive look while letting the home's classic character shine through.
Outside, you'll love the quiet neighborhood feel while still being just minutes from parks, shopping, dining, and Bedford's charming downtown. It's the perfect spot to unwind, entertain, and start your next chapter.
This home checks every box—stylish, functional, move-in ready, and full of heart. Come see why this Bedford beauty is stealing everyone's attention!
Location
State OH
County Cuyahoga
Community Playground, Street Lights
Rooms
Basement Partially Finished, Sump Pump
Main Level Bedrooms 2
Interior
Interior Features Breakfast Bar, Bidet, Ceiling Fan(s), Double Vanity, Eat-in Kitchen, Granite Counters, Kitchen Island, Recessed Lighting, Soaking Tub, Walk-In Closet(s), Jetted Tub
Heating Forced Air
Cooling Central Air
Fireplace No
Appliance Dishwasher, Disposal, Range, Refrigerator
Laundry In Basement
Exterior
Exterior Feature Playground
Parking Features Driveway, Detached, Garage Faces Front, Garage
Garage Spaces 1.0
Garage Description 1.0
Community Features Playground, Street Lights
Water Access Desc Public
Roof Type Asphalt,Shingle
Private Pool No
Building
Lot Description Back Yard, Few Trees
Foundation Block
Sewer Public Sewer
Water Public
Architectural Style Cape Cod
Level or Stories One and One Half, Two
Construction Status Updated/Remodeled
Schools
School District Bedford Csd - 1803
Others
Tax ID 811-34-032
Acceptable Financing Cash, Conventional
Listing Terms Cash, Conventional
Special Listing Condition Standard

GET MORE INFORMATION




